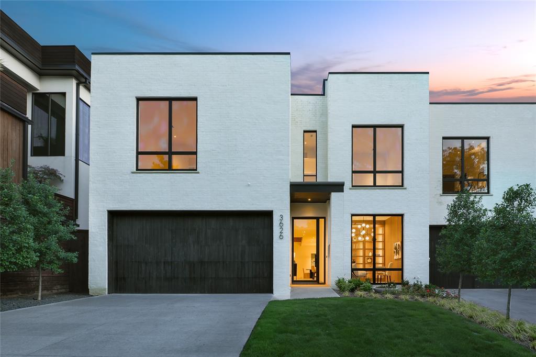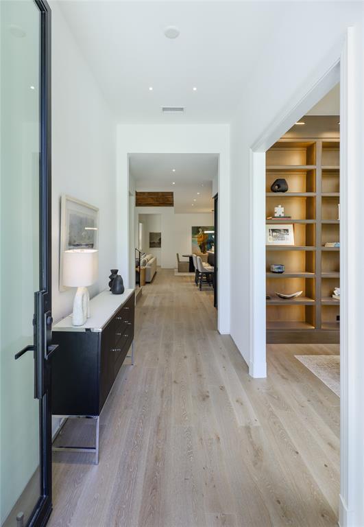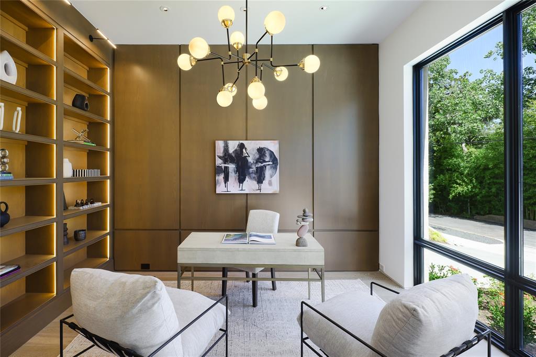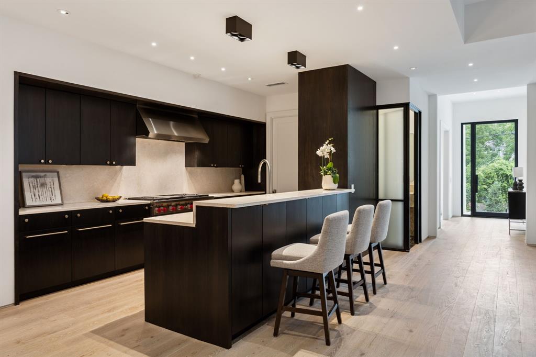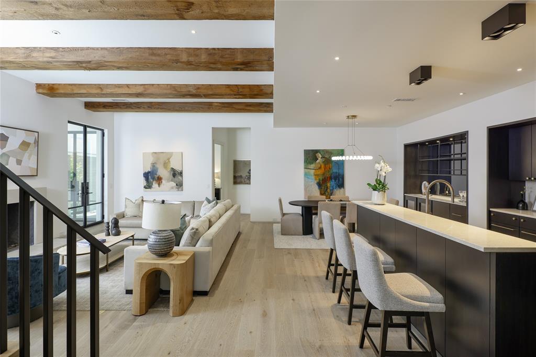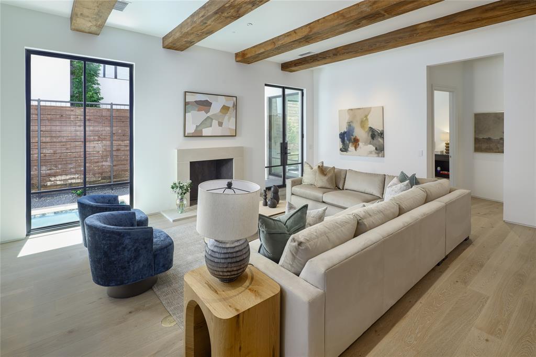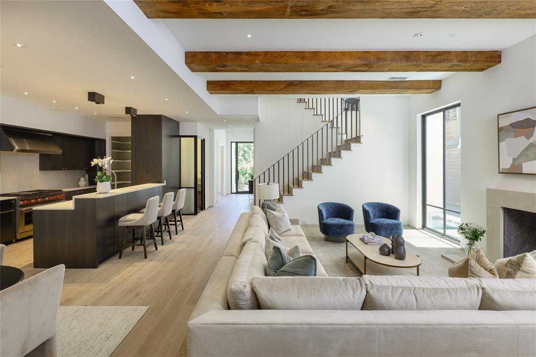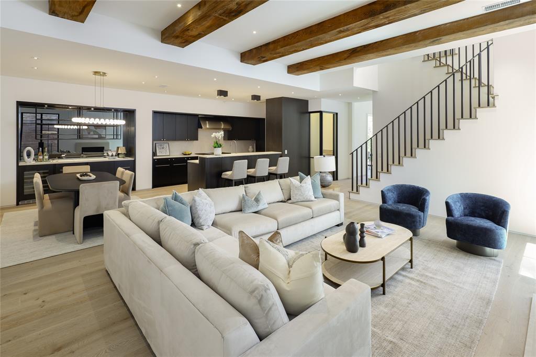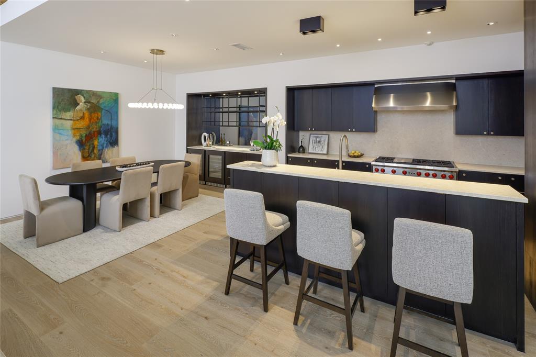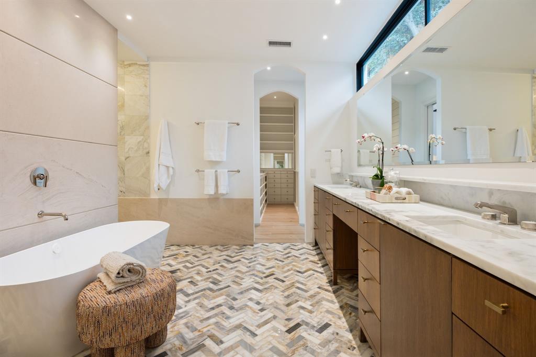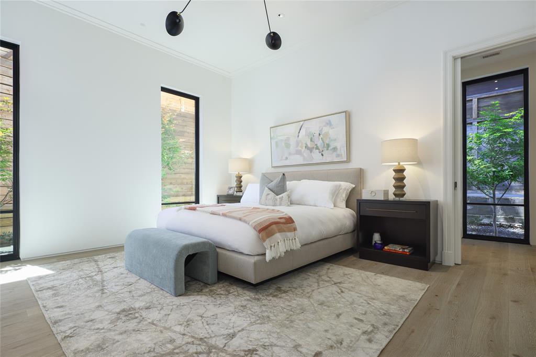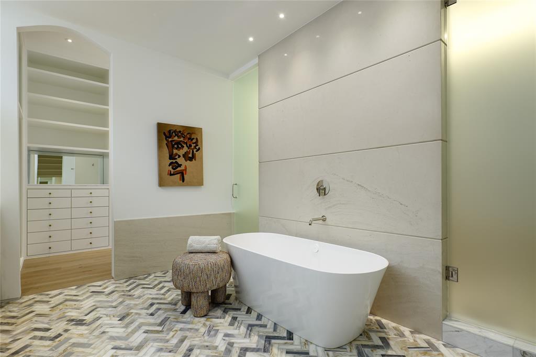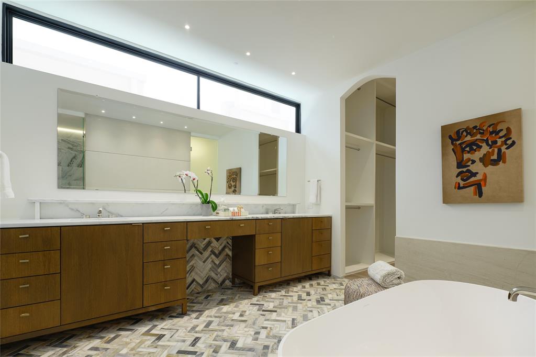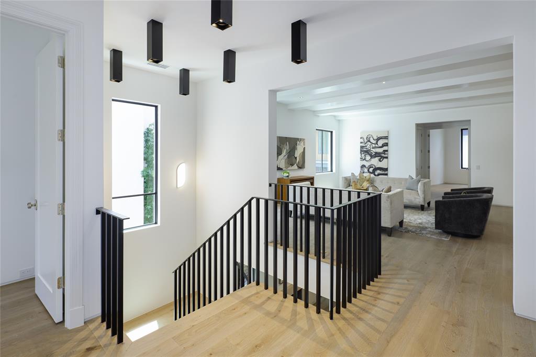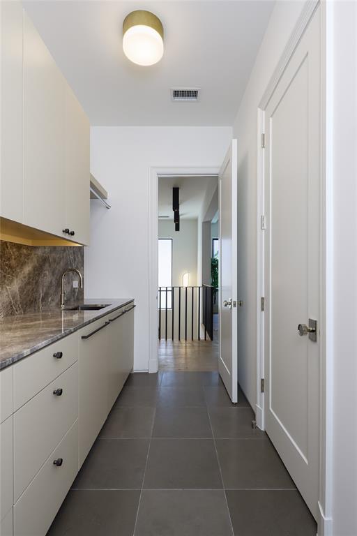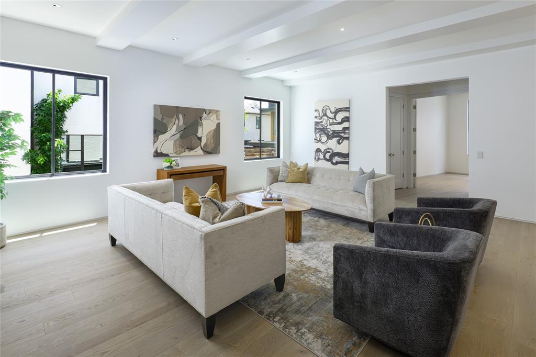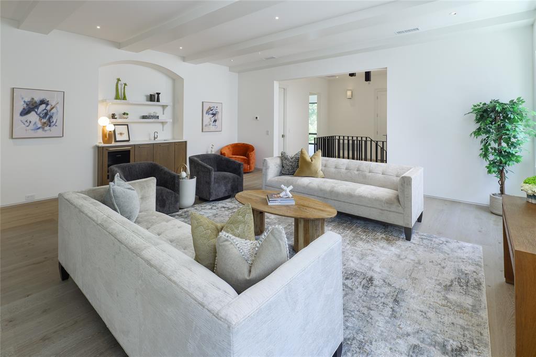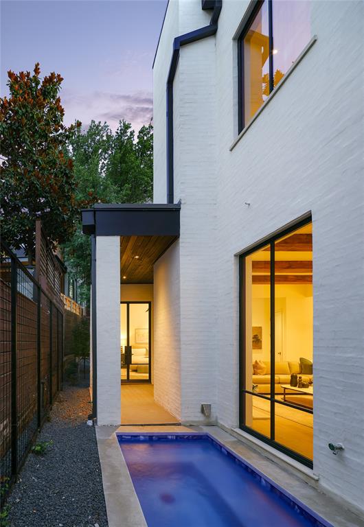3626 Edgewater Street, Dallas, Texas
$3,895,000Architect Brant McFarlain Design
LOADING ..
Welcome to this masterpiece of modern design and luxury nestled on a secluded corner lot. This newly constructed, contemporary duplex offers 4 bedrooms, 4 full bathrooms, and a stylish half bath, perfectly blending sophistication with comfort. A standout feature of this property is the primary suite located downstairs, a rare find in this neighborhood, providing both convenience and luxury. Step inside to a serene oasis, created by Brant McFarlain Design, where a neutral color palette and expansive windows flood the downstairs with natural light. The versatile office or flex space is ideal for working from home, while the inviting living room, complete with a cozy gas fireplace, sets the stage for relaxation and entertainment. The heart of the home, a chef's dream kitchen, features top-of-the-line Wolf appliances, ample wine storage, and a walk-in pantry. Embrace indoor-outdoor living with a covered terrace that overlooks a serene plunge pool, perfect for unwinding after a long day. Venture upstairs to find an exercise room and another spacious living room equipped with a wet bar, making it the ultimate entertainment hub. All guest rooms are thoughtfully located on the upper level, ensuring privacy and tranquility. The primary suite is a true sanctuary, with its ensuite bath, complete with his and her walk-in closets, and a separate walk-in shower and soaking tub. Located just moments from Highland Park Village, Katy Trail, and Knox-Henderson, this home offers unparalleled convenience and luxury. Experience the perfect blend of modern sophistication and timeless comfort in this exquisite property.
School District: Dallas ISD
Dallas MLS #: 20968484
Representing the Seller: Listing Agent Jonathan Rosen; Listing Office: Compass RE Texas, LLC.
Representing the Buyer: Contact realtor Douglas Newby of Douglas Newby & Associates if you would like to see this property. 214.522.1000
Property Overview
- Listing Price: $3,895,000
- MLS ID: 20968484
- Status: For Sale
- Days on Market: 1
- Updated: 6/13/2025
- Previous Status: For Sale
- MLS Start Date: 6/13/2025
Property History
- Current Listing: $3,895,000
Interior
- Number of Rooms: 4
- Full Baths: 4
- Half Baths: 1
- Interior Features: Built-in FeaturesBuilt-in Wine CoolerCable TV AvailableDecorative LightingDry BarEat-in KitchenHigh Speed Internet AvailableKitchen IslandNatural WoodworkOpen FloorplanPanelingPantryWalk-In Closet(s)Wet Bar
- Flooring: MarbleTileWood
Parking
- Parking Features: GarageGarage Door OpenerGarage Faces Front
Location
- County: Dallas
- Directions: GPS
Community
- Home Owners Association: None
School Information
- School District: Dallas ISD
- Elementary School: Milam
- Middle School: Spence
- High School: North Dallas
Heating & Cooling
- Heating/Cooling: Central
Utilities
Lot Features
- Lot Size (Acres): 0.25
- Lot Size (Sqft.): 10,977.12
- Lot Description: Corner LotFew TreesLandscapedSprinkler System
- Fencing (Description): Metal
Financial Considerations
- Price per Sqft.: $920
- Price per Acre: $15,456,349
- For Sale/Rent/Lease: For Sale
Disclosures & Reports
- Legal Description: NORTHERN HILLS BLK 5/2022 LOT 3 DUPLEX
- APN: 00000195571000000
- Block: 52022
Categorized In
- Price: Over $1.5 Million$3 Million to $7 Million
- Style: Contemporary/Modern
- Neighborhood: Northern Hills
Contact Realtor Douglas Newby for Insights on Property for Sale
Douglas Newby represents clients with Dallas estate homes, architect designed homes and modern homes.
Listing provided courtesy of North Texas Real Estate Information Systems (NTREIS)
We do not independently verify the currency, completeness, accuracy or authenticity of the data contained herein. The data may be subject to transcription and transmission errors. Accordingly, the data is provided on an ‘as is, as available’ basis only.


