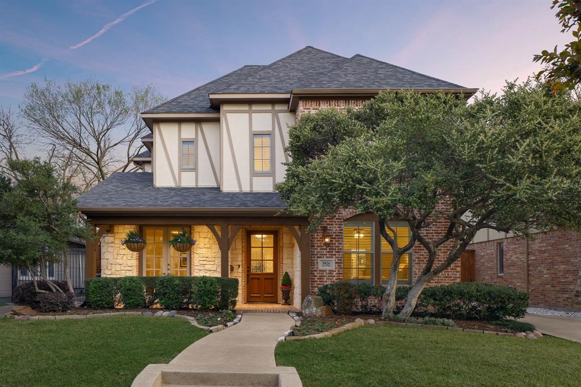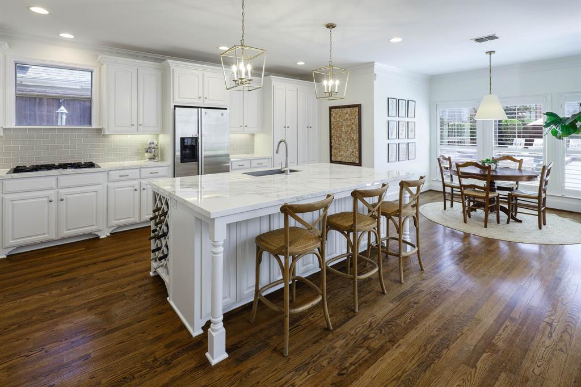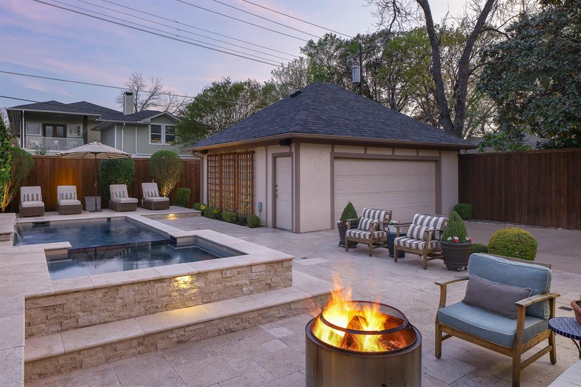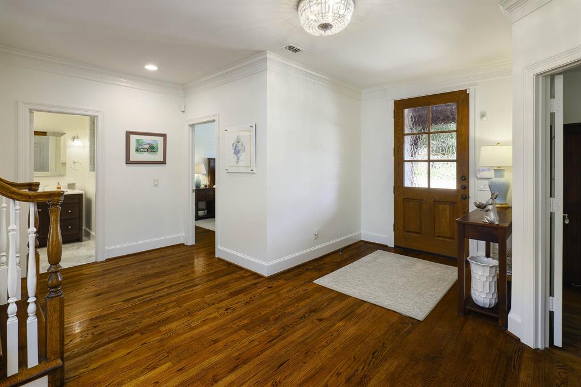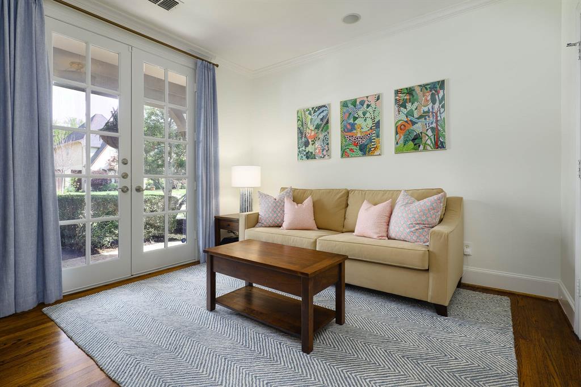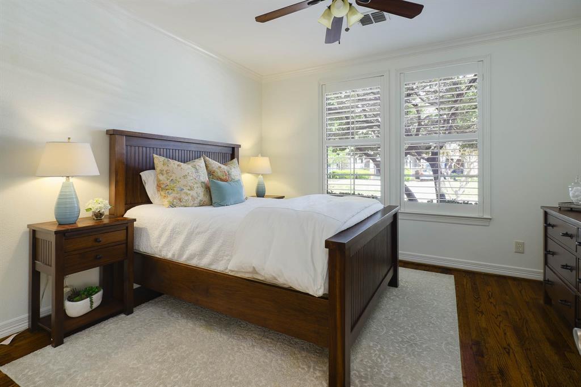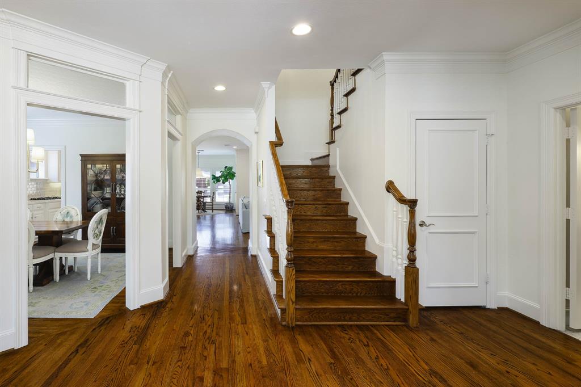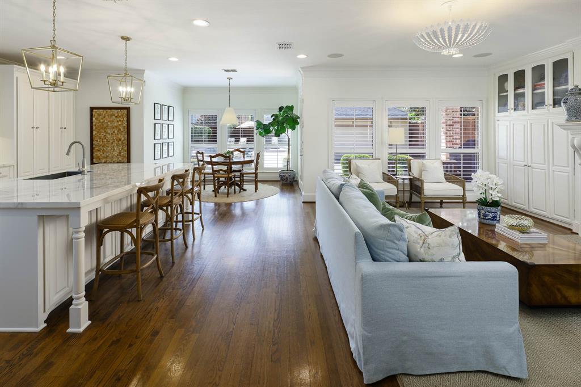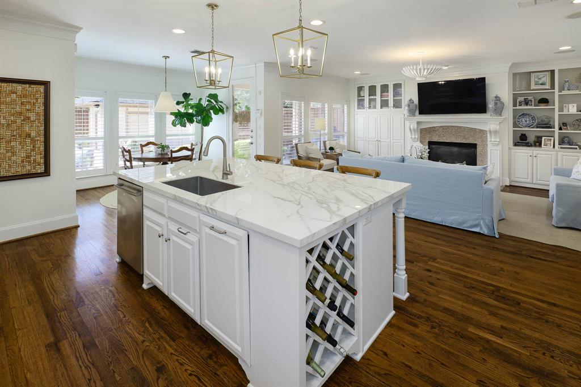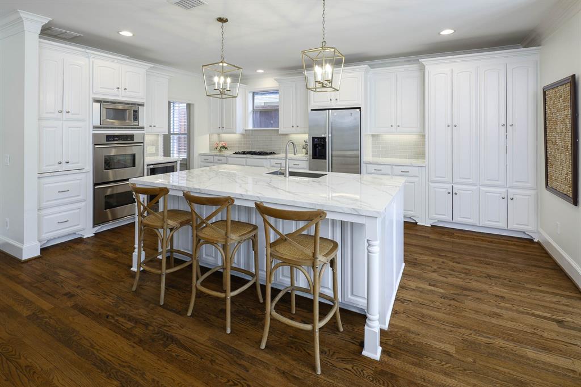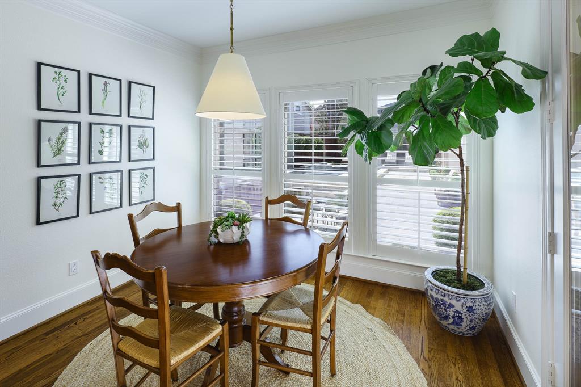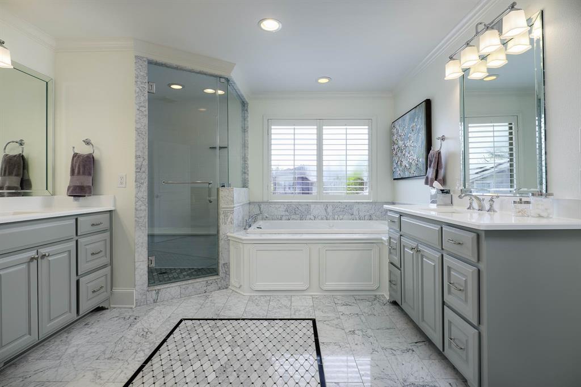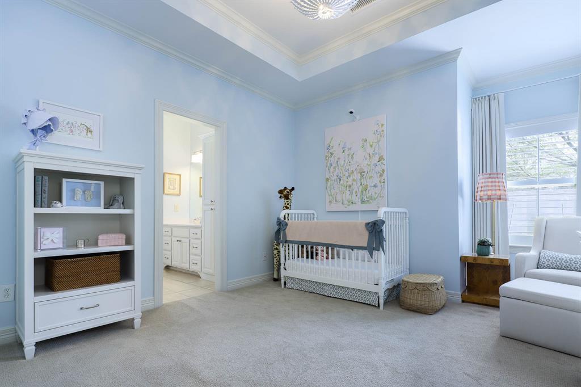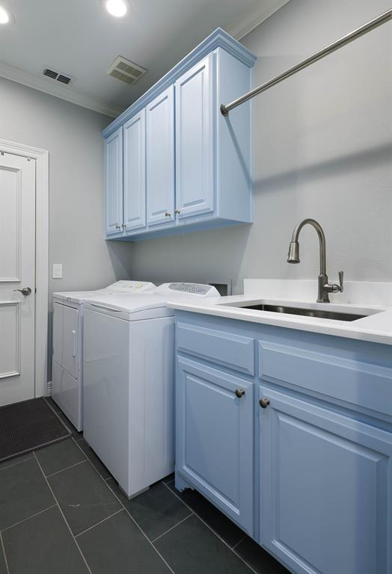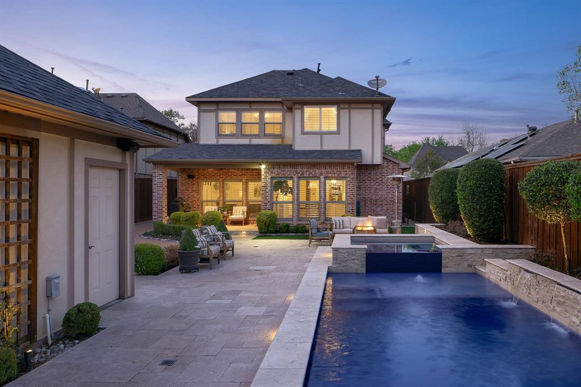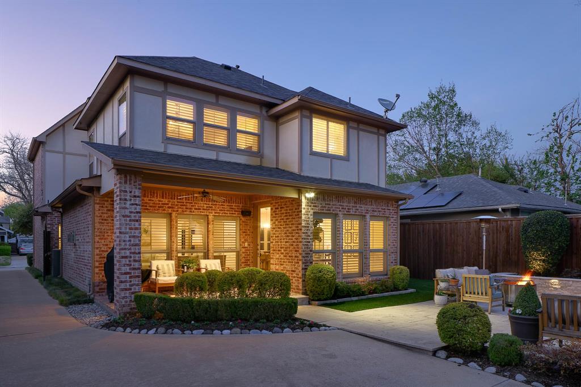5826 Llano Avenue, Dallas, Texas
$1,425,000 (Last Listing Price)
LOADING ..
Welcome to this beautiful Geneva Heights stunner located in the Belmont Addition Conservation District. With the newly re-constructed Geneva Heights Elementary just around the corner and down the street from Tietze Park, this home is perfect for families or anyone seeking charm and convenience in a vibrant east Dallas neighborhood known for its walkability and friendly neighbors. Offering a versatile layout, this 4-bedroom home includes a dedicated study that could double as a playroom or 5th bedroom, along with a comfortable downstairs guest suite featuring an updated full bath. The light-filled, updated kitchen boasts a recently replaced refrigerator, wine chiller, dishwasher, and disposal. It flows seamlessly into the casual living area complete with built-in bookcases and a cozy fireplace. A wall of windows invites natural light and offers views of the covered patio, sparkling pool with hot tub, play space, and oversized two-car garage with built-in shelving for added storage. Upstairs includes the primary bedroom suite, featuring a remodeled bath with a steam shower, dual vanities, a separate tub and shower, and a spacious custom walk-in closet, and two secondary bedrooms, with a shared bath, plus a laundry room. This is a move-in ready home with numerous updates, including Sonos equipment and speakers inside and outside, a recently replaced roof, HVAC system, hot water heaters, a motorized gate, fence and a new pool added in 2018. High-quality construction details like solid wood doors, Neolith countertops in the kitchen, marble tile, designer light fixtures, and gleaming hardwood floors add a touch of sophistication. Located in the heart of east Dallas, with ample shopping and dining on Greenville Ave and Lakewood Shopping Center, and just a few blocks from White Rock Lake, this premier location and updated home offer the best of everything.
School District: Dallas ISD
Dallas MLS #: 20889755
Representing the Seller: Listing Agent Susan Baldwin; Listing Office: Allie Beth Allman & Assoc.
For further information on this home and the Dallas real estate market, contact real estate broker Douglas Newby. 214.522.1000
Property Overview
- Listing Price: $1,425,000
- MLS ID: 20889755
- Status: Sold
- Days on Market: 321
- Updated: 4/21/2025
- Previous Status: For Sale
- MLS Start Date: 4/3/2025
Property History
- Current Listing: $1,425,000
Interior
- Number of Rooms: 4
- Full Baths: 3
- Half Baths: 0
- Interior Features: Built-in Wine CoolerCable TV AvailableDecorative LightingDouble VanityEat-in KitchenFlat Screen WiringHigh Speed Internet AvailableIn-Law Suite FloorplanKitchen IslandOpen FloorplanPantryWalk-In Closet(s)
- Flooring: CarpetCeramic TileHardwoodStone
Parking
Location
- County: Dallas
- Directions: Located in the center of the block, between Matilda and Delmar, on the south side of the street. east of Greenville and west of Skillman. The newly rebuilt Geneva Heights Elementary is 2 blocks away.
Community
- Home Owners Association: None
School Information
- School District: Dallas ISD
- Elementary School: Geneva Heights
- Middle School: Long
- High School: Woodrow Wilson
Heating & Cooling
- Heating/Cooling: CentralNatural GasZoned
Utilities
Lot Features
- Lot Size (Acres): 0.17
- Lot Size (Sqft.): 7,230.96
- Lot Dimensions: 50X150
- Lot Description: Few TreesInterior LotLandscapedLevelSprinkler System
- Fencing (Description): GateMetalWood
Financial Considerations
- Price per Sqft.: $444
- Price per Acre: $8,584,337
- For Sale/Rent/Lease: For Sale
Disclosures & Reports
- Legal Description: BELMONT SUBURBAN BLK
- APN: 00000183493000000
- Block: 21886
Categorized In
- Price: Under $1.5 Million$1 Million to $2 Million
- Style: Contemporary/ModernTraditionalTudor
- Neighborhood: Belmont Conservation District
Contact Realtor Douglas Newby for Insights on Property for Sale
Douglas Newby represents clients with Dallas estate homes, architect designed homes and modern homes.
Listing provided courtesy of North Texas Real Estate Information Systems (NTREIS)
We do not independently verify the currency, completeness, accuracy or authenticity of the data contained herein. The data may be subject to transcription and transmission errors. Accordingly, the data is provided on an ‘as is, as available’ basis only.


